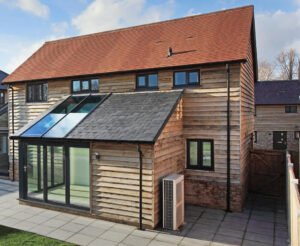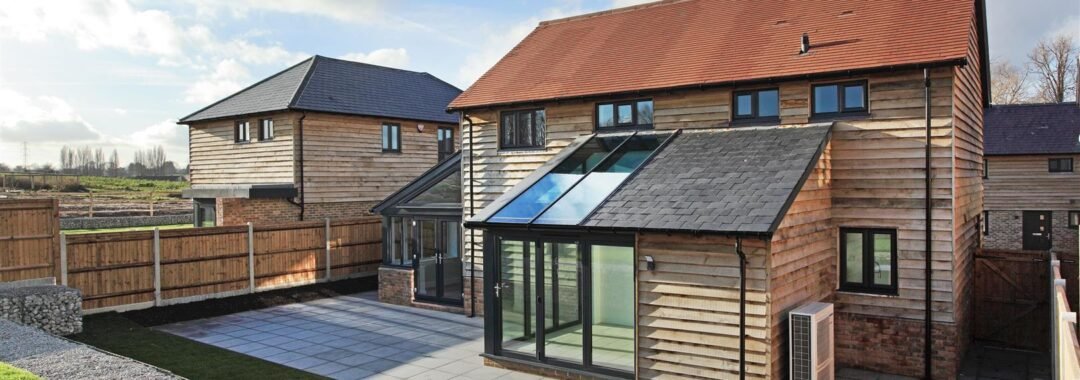Will a house extension add value to my home in 2024?

Introduction: As the UK’s real estate market continues to evolve, homeowners are constantly seeking ways to enhance the functionality, comfort, and value of their properties.
Among the array of options available, house extensions remain a popular choice for those looking to expand their living space and potentially increase their home’s market worth.
However, with shifting trends and economic factors influencing the housing market, it’s crucial to explore the question: Will a house extension add value to my UK home in 2024?
Current Market Trends in the UK: In 2024, several factors are shaping the UK’s real estate landscape, influencing property desirability and market value.
One prevailing trend is the increasing demand for versatile living spaces, driven by evolving lifestyle preferences and changing work patterns.
With more people embracing remote work arrangements, properties offering dedicated home offices or flexible workspaces are highly sought after.
Additionally, sustainability and energy efficiency continue to be key considerations for UK homeowners.
With a growing emphasis on environmental responsibility and energy conservation, properties equipped with eco-friendly features, such as solar panels, energy-efficient appliances, and insulation, command higher market values.
Buyers are increasingly drawn to properties that offer the potential for long-term cost savings and reduced environmental impact.
Impact of House Extensions in the UK: Against this backdrop of market dynamics, house extensions can play a significant role in enhancing a property’s appeal and marketability in the UK.
When carefully planned and executed, house extensions offer an opportunity to address the evolving needs of homeowners while aligning with current market trends.
For instance, adding a kitchen extension or an open-plan living area can create a more spacious and sociable environment, catering to the preferences of modern families and homeowners who enjoy entertaining guests.
Similarly, incorporating a garden room or conservatory provides a seamless connection between indoor and outdoor living spaces, enhancing the property’s lifestyle appeal.
Moreover, house extensions present an opportunity to integrate sustainable design principles and energy-efficient features into the home.
From passive solar design to the use of recycled materials and green technologies, extensions can be tailored to minimize environmental impact and reduce utility costs—a compelling selling point for environmentally conscious buyers in the UK.
Key Considerations for UK Homeowners: Before embarking on a house extension project, UK homeowners should carefully consider several key factors to ensure its success and potential to add value to their property:
1. Local Planning Regulations: Familiarize yourself with local planning regulations, permitted development rights, and building codes governing house extensions in your area. Obtain necessary planning permissions and adhere to regulatory requirements to avoid costly delays or compliance issues.
2. Architectural Integrity: Ensure that the design of the house extension complements the existing architecture and character of your home, maintaining visual harmony and aesthetic appeal. Work with an experienced architect or designer to create a cohesive and well-integrated extension that enhances the overall appeal of the property.
3. Budgetary Constraints: Establish a realistic budget for the extension project, taking into account construction costs, professional fees, and potential contingencies. Consider the expected return on investment and avoid overcapitalization by aligning your renovation budget with the anticipated increase in property value.
4. Quality of Construction: Invest in high-quality materials and skilled craftsmanship to ensure the durability, longevity, and structural integrity of the house extension. Choose reputable contractors and tradespeople with experience in building extensions to achieve the desired results.
5. Market Analysis: Conduct thorough research into local property market trends, comparable sales data, and buyer preferences to identify the most desirable features and amenities in your area. Tailor your extension plans to meet the needs and expectations of potential buyers, maximizing the appeal and marketability of your property.
Discover the ‘average value’ a new extension can add to your home in 2024 by using the tool below. The data is provided by the Office of national statistics.
Ready to start planning your house extension?
Contact us today for a free telephone consultation and to recieve a quote
Alternatively view our planning packages
